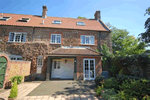 |
Sleeps 6
Weekly price range £372 to £
Self catering accommodation in Middleton sleeps 6.
Features include: • Garden • Pet friendly • Internet Access • Open Fire or Woodburning Stove • Fishing near by • Golf near by • Pub near by • Short Breaks • Cottag
Accommodation overview: Barns Cottage is a tastefully decorated, semi-detached, three storey, brick and carstone property built in 1830. Fairgreen is a small hamlet near to the village of Middleton and Middleton Hall Golf Club. It lies between the market town of Swaffham, where Kingdom, starring Stephen Fry is filmed, and historic King's Lynn. Within a few miles of the property there is trout fishing, water sports, riding, bird watching and the famous wetlands wildlife trust at Welney. The North Norfolk coast with its wonderful walks, beaches and birdlife is a short ride away as is the Royal Estate at Sandringham. The cities of Cambridge and Norwich are both about 40 miles away. Adjacent to the owner's house, but with private access and garden, Barns Cottage is a tastefully decorated, semi-detached, three storey, brick and carstone property built in 1830 and located on the edge of the village. It is a well-equipped property, situated at the end of a long driveway and offers visitors comfortable surroundings, plenty of parking and a very appealing garden ideal for summer dining and with views over farmland. Shop: 1 mile Pub: 500 yards Ground Floor:
Sitting/Dining Room pleasantly furnished with comfortable seating, TV with Sky, DVD player, PlayStation 2, CD hi-fi, wood burner, dining table and six chairs
Kitchen with electric cooker, microwave, washing machine and fridge/freezer
Cloakroom with washbasin and wc First Floor:
Bedroom 1 with a double bed
Bathroom with bath, washbasin and wc
Shower Room with an electric shower, washbasin and wc Second Floor:
Bedroom 2 with a double bed
Bedroom 3 with twin beds Garden: Front garden with patio and decked area, table and chairs and barbecue. There is a separate grass area for guests use.
Parking: Driveway for three cars or more.
Heating: G.F.C.H.
Also Provided: Towels, books and games and Wi-Fi.
Pets: Two well-behaved dogs or cats welcome.
  
|
| |
|
| |
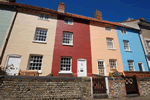 |
Sleeps 5
Weekly price range £349 to £
Self catering accommodation in Cromer sleeps 5.
Features include: • Garden • Pet friendly • Open Fire or Woodburning Stove • Close to the Beach • Fishing near by • Golf near by • Pub near by • Short Breaks • Cot
Accommodation overview: Colourful and full of character. This former fisherman’s cottage in Cromer is only fifty yards from the sandy beach and is three storeys high offering great holiday accommodation. Cromer is a traditional seaside resort with a cliff-top setting and wide sandy beaches running down to the sea. It is famous for its fishing boats that still work off the shore and offer freshly caught seafood. The town has a fine pier, a local history museum, a new lifeboat museum, a golf course, multi-screen cinema, Amazonia zoo, indoor children's play barn, Kart Track, cycle hire, shops and restaurants as well as seafront entertainment, making it ideal for a family holiday. Cromer church tower is the tallest in Norfolk and the more adventurous might like to climb to the top to enjoy the wonderful views.
Cloud Cuckoo Cottage is a character fisherman's cottage situated just 50 yards from the sandy beach. It is on three storeys, and has been renovated to provide cosy, comfortable accommodation, which is beamed throughout. Situated within walking distance of the property is one of Norfolk's best golf courses and a tennis club where members of the public are welcomed. There are also putting greens and a boating lake nearby. Shop/Pub: 100 yards
Ground Floor:
Sitting/Dining Room with comfortable seating, TV, DVD player, CD player, open fire, table and chairs
Kitchen with electric cooker, fridge/freezer and microwave
First Floor:
Bedroom 1 with a double bed
Bathroom with bath, over-bath shower, washbasin and wc
Second Floor:
Bedroom 2 with twin beds
Bedroom 3 with a single bed Garden: Enclosed small rear yard. Front sitting area with bench taking in views of the sea.
Parking: Roadside.
Heating: Electric radiators. Initial supply of fuel for open fire included in winter months.
Extras: Towels and bed linen are available for hire at £5 each per person per week, payable on booking.
Pets: One well-behaved dog welcome.
Also Provided: Books and games.
Notes: Please note that there are very steep stairs in keeping with a property of this age.
  
|
| |
|
| |
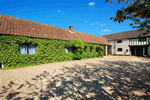 |
Sleeps 8
Weekly price range £541 to £
Self catering accommodation in Bawdeswell sleeps 8.
Features include: • Garden • Pet friendly • Internet Access • Open Fire or Woodburning Stove • Fishing near by • Pub near by • Cottage Sleeps 8
Accommodation overview: Breeze Barn is a pleasant and comfortable barn conversion where most of the accommodation is on one level. In a great location for exploring the numerous attractions within the area and not too far from the North Norfolk coast. Bawdeswell is an historic village, mentioned by Chaucer in the 14th century. It is situated in the heart of the county, central to the many attractions of Norfolk. The fine city of Norwich is fourteen miles away. The market town of Fakenham and Pensthorpe Nature Reserve, home to Spring Watch, is just ten miles away. The beautiful North Norfolk coastline at Wells and Blakeney and the famous Broads are also within easy reach, as are a number of National Trust properties including Blickling Hall. The nature reserves at Sparham Pools and Foxley Wood are both less than four miles away and the area is ideal for walkers and cyclists with Marriott's Way nearby. Bawdeswell has a village shop and small pub. Reepham is two miles away and has further shopping facilities, a weekly market, cafes and pub/restaurants. Breeze Barn is a converted barn, with most of the accommodation on one level. The property is spacious and comfortable and enjoys the benefit of a quiet and semi-secluded, private rear garden. The property is close to Bawdeswell Heath which is a delightful place to walk. The Dinosaur Park at Great Witchingham is just five miles away and is a great family day out. Fishing is available at Lyng and Great Witchingham. East Dereham, six miles away, has a very good range of facilities which include ten-pin bowling, a cinema and swimming pool. Shop/Pub: within walking distance Ground Floor:
Sitting Room with comfortable seating, widescreen TV with Freeview, DVD player and wood burner
Dining Room with sofa, table and chairs
Kitchen with electric cooker, fridge/freezer, fridge with icebox, microwave and dishwasher
Utility Room with washing machine, tumble dryer - available in the garage
Bedroom 1 with a double bed
Bedroom 2 with twin beds
Bedroom 3 with adult-size bunk beds
Shower Room with shower, washbasin and wc
Cloakroom with washbasin and wc First Floor:
Bedroom 4 with a double bed
Bathroom with bath, hand-held shower, washbasin and wc Garden: Rear garden which is enclosed and secure for dogs, lawned area and patio with garden furniture and barbecue.
Parking: Driveway for four cars to the front of the property.
Heating: O.F.C.H.
Pets: We welcome well-behaved dogs. The number depends on size and temperament. Two are welcome. Please ensure that they are kept off the furniture and out of bedrooms. They should not be left unattended in the property.
Also Provided: Towels. Broadband - BT Openzone hot spot, books and games. Fuel for the wood burner.
Notes: This property is suitable for the less able, the majority of the accommodation is on the ground floor.
  
|
| |
|
| |
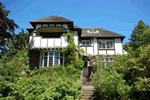 |
Sleeps 6
Weekly price range £493 to £
Self catering accommodation in Horning sleeps 6.
Features include: • Garden • Open Fire or Woodburning Stove • Swimming Pool • Fishing near by • Golf near by • Pub near by • Short Breaks • Detached Property • Cot
Accommodation overview: Comfortable, well equipped detached house with beautiful gardens and an outdoor swimming pool. Situated on the banks of the River Bure, Horning is a lovely village at the heart of the Broads. Visitors might like to explore the miles of waterways or perhaps sit, relax and watch the boats go by - a perfect way to unwind. The Norfolk coast is within easy reach and the village of Horning is in a good location for fishing, bird watching, sailing, golf, horse-riding and swimming. The village has shops, pubs and restaurants. Bure House is a handsome thatched house, set in a peaceful elevated position well back from the road. It has the benefit of splendid grounds and its own private swimming pool. The house is detached and provides spacious, comfortable and well-equipped accommodation making it an ideal holiday retreat. Shop/Pub: 0.5 miles
Ground Floor:
Sitting Room pleasantly furnished with comfortable seating, TV, DVD player and open fire
Dining Room with dining table and chairs
Kitchen with electric cooker, fridge, freezer, microwave and dishwasher
Utility Room with washing machine, tumble dryer and separate wc
First Floor:
Bedroom 1 with a double bed, washbasin, French doors to balcony overlooking garden
Bedroom 2 with twin beds and washbasin
Bedroom 3 with twin beds
Bathroom with bath, over-bath shower, washbasin and separate wc
Garden: Large lawned gardens with pond, garden furniture and barbecue. Outdoor unheated swimming pool May-Sept only. Wendy house and slide for younger children.
Parking: For three cars.
Heating: G.F.C.H. Open fire, fuel provided.
Also Provided: Towels. Books and games. Telephone for incoming and emergency calls only.
  
|
| |
|
| |
 |
Sleeps 6
Weekly price range £455 to £
Self catering accommodation in Norwich sleeps 6.
Features include: • Garden • Pet friendly • Open Fire or Woodburning Stove • Fishing near by • Cottage Sleeps 6
Accommodation overview: BEAUTIFUL SEMI-DETACHED COTTAGE IN RURAL YET CONVENIENT LOCATION This delightful cottage which is situated on a working farm has been finished to a high standard and benefits from private parking and large enclosed garden the perfect base from which to explore Norfolk. An ideal spot for guests who are looking to explore Norfolk both coast and country with its many villages market towns and beaches. The historic city of Norwich with its castle and two cathedrals is a short drive. The Dinosaur Adventure Park Banham Zoo and Pensthorpe are local attractions along with National Trust properties at Blickling Felbrigg and Oxborough Hall with its priest hole. English Heritage sights include Castle Rising and Castle Acre and Grimes Graves at Thetford Forest. Visit the stunning hall at Holkham and then take the long walk out to the sea. Leisure facilities: fishing on site carp fishing (current personal fishing licence required). Games room: with 2 snooker tables and darts available by prior arrangement with the owner. The spacious accommodation offers FOUR bedrooms: all with TV s 1 king-size with en-suite shower and WC. 2 singles. On the ground floor a further king-size room with en-suite with shower over bath and WC. Bathroom: upstairs with bath and WC. Separate WC. Lounge/kitchen/diner: with open fire (logs included) TV/DVD and French doors which lead onto patio area. Kitchen area with electric oven and hob dishwasher and fridge/freezer. Utility room: with washing machine and sink. Outside: fully enclosed garden lawn and patio area with garden furniture and BBQ. Amenities: ample parking. Bed linen towels electric central heating and Wi-Fi included. Regret no smoking. 1 dog welcome. Location: pub within walking distance shops 3 miles. Arrival: 3.30pm
  
|
| |
|
| |
 |
Sleeps 4
Weekly price range £297 to £
Self catering accommodation in Geldeston sleeps 4.
Features include: • Garden • Open Fire or Woodburning Stove • Fishing near by • Pub near by • Cottage Sleeps 4
Accommodation overview: TUCKED AWAY ON THE EDGE OF A QUIET RURAL VILLAGE This delightful detached cottage is situated on the Norfolk/Suffolk border in Geldeston alongside the River Waveney. There are 2 pubs close by and approximately 1 mile away is an open all hours shop and Post Office. The historic market town of Beccles is a 5 minute drive and is situated inland on the River Waveney an excellent place to hire a day boat or sit and have lunch at one of the many pubs and restaurants. Visit nearby Lowestoft for golden sandy beaches seafront promenade or evening entertainment at The Marina Theatre. The more traditional seaside resort of Southwold is a 20 minute drive and is steeped in maritime history with impressive lighthouse harbour walks along the banks of the River Blyth not forgetting to sample an excellent fresh caught fish & chips supper or a local ale brewed at the famous Adnams brewery. Norwich makes an ideal day out for castle museums cathedral shopping malls culture and cuisine. Leisure facilities: good boating and fishing facilities within 450 yards. The accommodation offers TWO bedrooms: 1 double and 1 twin. Bathroom: bath with shower over. Lounge: with TV and woodburner (logs by arrangement direct with owner). Dining room. Kitchen: with washing machine and microwave. Outside: enclosed garden with seating. Amenities: parking. Bed linen included. Night storage heating. Electric by 1 coin meter. Regret no smoking. Regret no pets. Location: shop and Post Office 1 mile 2 pubs close by. Arrival: 4pm.
  
|
| |
|
| |
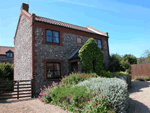 |
Sleeps 5
Weekly price range £420 to £
Self catering accommodation in Salthouse sleeps 5.
Features include: • Garden • Pet friendly • Open Fire or Woodburning Stove • Close to the Beach • Fishing near by • Pub near by • Short Breaks • Detached Property •
Accommodation overview: Detached modern brick and flint cottage with splendid views across the marshes. Salthouse is an unspoilt conservation village situated on the North Norfolk Coast in An Area of Outstanding Natural Beauty. It is an ideal location for exploring the diverse coastline from the popular resorts of Sheringham and Cromer to the picturesque villages of Cley and Blakeney, all of which are within a few miles. The area is a haven for ornithologists, walkers and nature lovers, with many bird reserves and excellent walks close by including our new Salthouse Sculpture Trail. Good fishing is also close at hand. Enjoying beautiful views across the marshes to the sea is this modern brick and flint detached cottage. It offers pleasant well equipped accommodation in an excellent position for a coastal holiday with the shingle beach approximately 600 yards. Shop/Pub: 0.25 miles
Ground Floor:
Sitting Room pleasantly furnished with comfortable seating, Satellite TV, DVD player and open fire
Kitchen/Dining Room with electric cooker, fridge/freezer, dishwasher, washing machine, microwave, dining table and chairs
First Floor:
Bedroom 1 with a double bed
Bedroom 2 with twin beds
Bedroom 3 with a single bed
Bathroom with bath, over-bath power shower, washbasin and wc Garden: Small fully enclosed garden with patio and picnic bench.
Parking: For two cars.
Heating: O.F.C.H included.
Also Provided: Telephone for incoming calls only.
Pets: One dog welcome. Two by arrangement with the owner.
  
|
| |
|
| |
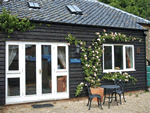 |
Sleeps 2
Weekly price range £262 to £
Self catering accommodation in Reydon sleeps 2.
Features include: • Garden • Open Fire or Woodburning Stove • Close to the Beach • Fishing near by • Pub near by • Short Breaks • Detached Property • Cottage Sleeps 2
Accommodation overview: Spacious and sympathetically converted property quietly situated in mature surroundings. Reydon is only divided from Southwold by Buss Creak, a narrow stretch of water where the fishing boats (Busses) of long ago used to tie up. The property therefore has easy access to beaches and town centre amenities by road and various footpaths. Reydon boasts two well-stocked village stores, as well as the Randolph Hotel, which has an excellent restaurant and friendly bar. The Coach House is a recent, sympathetic conversion combining a clean contemporary look with the character of the original building. Situated in a quiet courtyard in the grounds of the owners listed 18th century house. Comfortably furnished for two people and particularly spacious downstairs, this property is within easy reach of the beach and the many other attractions of the Heritage Coast. This cottage is near Rosemary Cottage and so would be ideal for two couples to book both together. The Coach House has ample living/dining space for four. Shop: 400 yards Pub: 100 yards. Ground Floor: Sitting Room with TV, DVD player, radio, tape/CD player and wood burner Kitchen/Dining Room with electric cooker, microwave, fridge with freezer compartment, washer/dryer, dining table and chairs First Floor: Bedroom with a double bed and dressing area. Bathroom with bath, hand-held shower, washbasin and w.c. Garden: Separate courtyard and sheltered patio with garden furniture. Parking: Off-road for one car. Heating: Electric heating and wood burner - fuel provided for the first night
  
|
| |
|
| |
|
